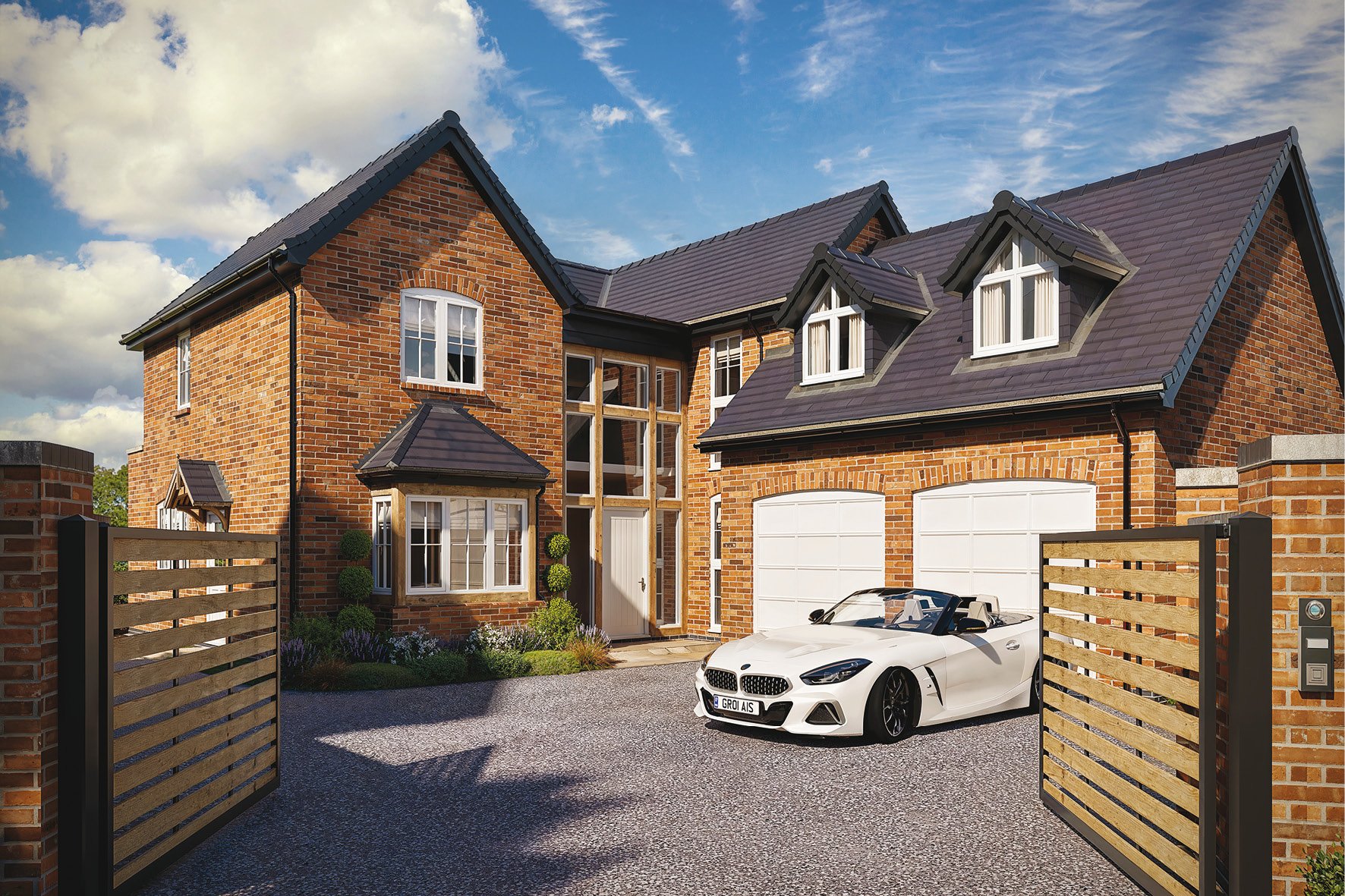
Plot 7 - RESERVED
Four Bedroom executive home
The Hawthorns - Scropton

Stepping inside, you'll be greeted by an expansive hallway that leads to an integral garage, a study, a snug and the heart of Plot 7 - its stunning, open-plan kitchen, living and dining room with access to the property's exterior.






