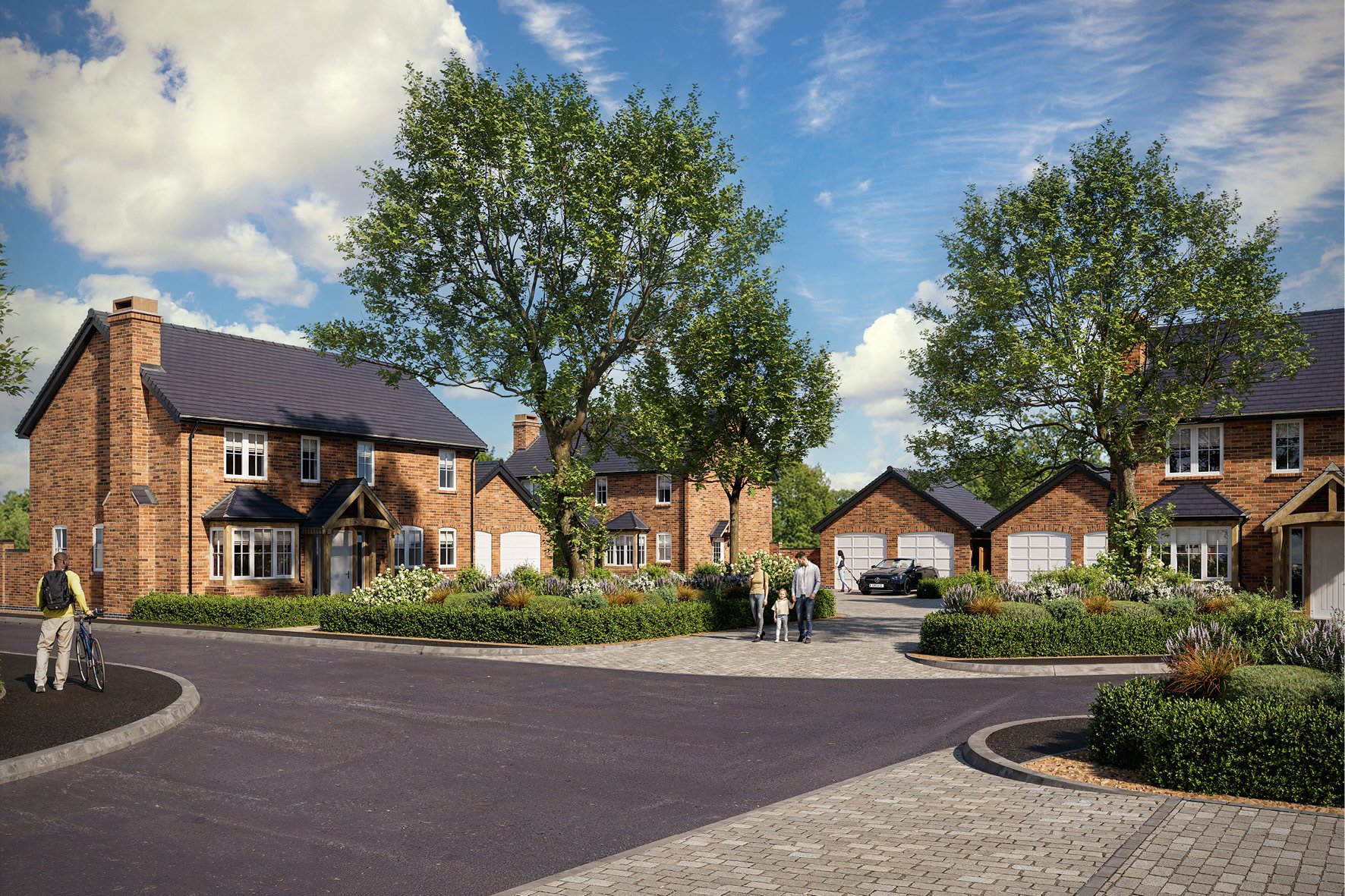
PLOTS 1, 4, 6 & 9
Four Bedroom executive home
The Hawthorns - Scropton

These luxurious four-bedroom homes offer the epitome of modern living. Step inside to discover an expansive open-plan kitchen, living and dining area, perfect for entertaining guests or relaxing with family. With four generously sized bedrooms, including a lavish master suite with en-suite bathroom, this home provides ample space and comfort for every member of the family.
Ground Floor
Living / Dining / Kitchen
10.08m x 3.85m
Utility
2.98m x 1.75m
Sitting
5.00m x 3.10m
Study
1.85m x 1.78m
Hall
3.08m (max) x 2.98m (max)
W/C
1.85m x 1.10m






